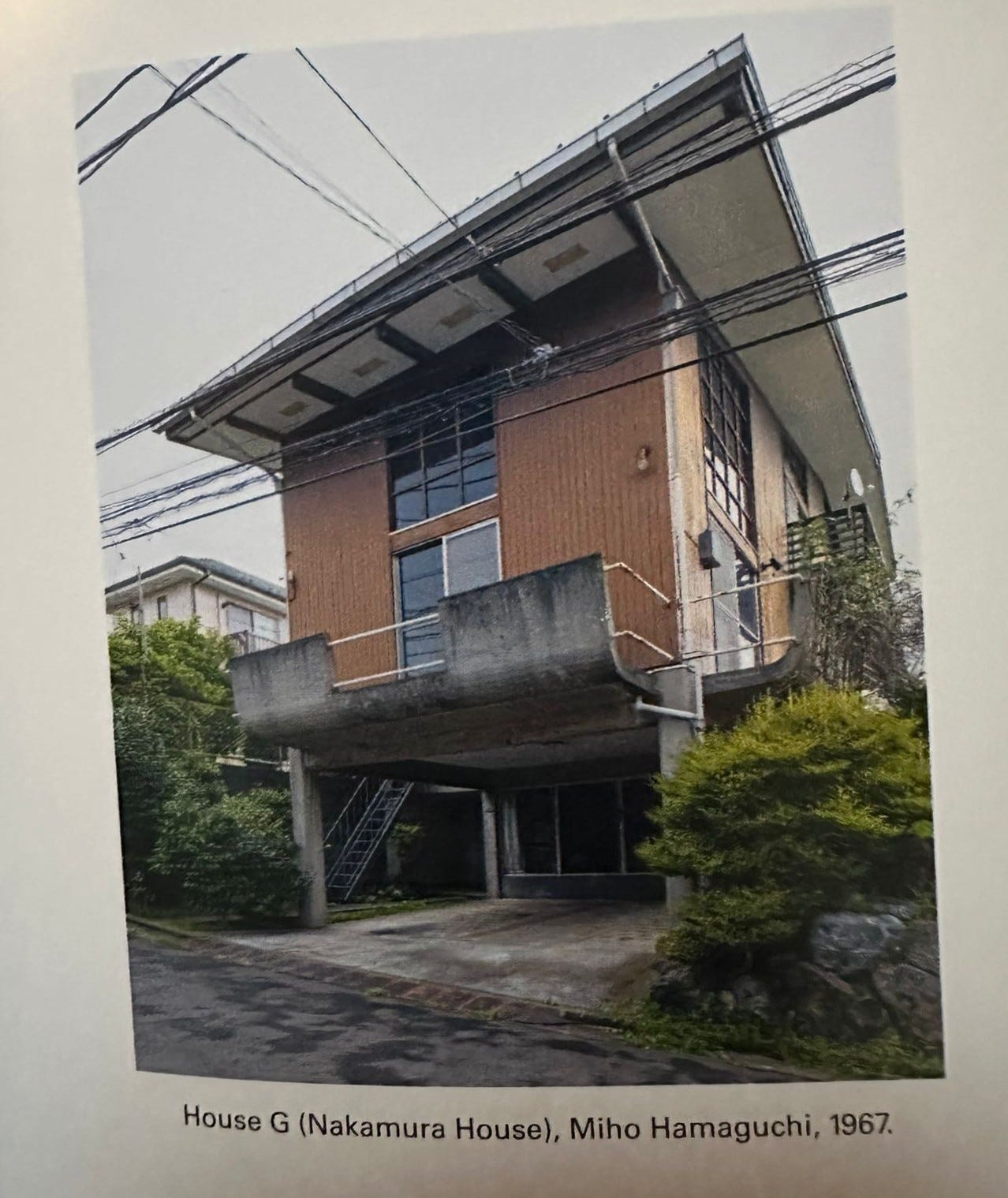TNA’s Mosaic House Tokyo
You’ll see it on virtually every listing in Japan, but what does it actually mean, and where does it come from?
Here’s the short and sweet for those not inclined to read the whole thing:
LDK stands for Living, Dining, and Kitchen, and the number in front of it refers to how many bedrooms are in the property. So a 4LDK means 4 bedrooms plus a living room, dining room, and kitchen.
But where did this system come from?
It actually dates back to post–World War II, during Japan’s reconstruction and modernization efforts. At the time, the government launched massive public housing projects called Danchi, sprawling apartment complexes built under the Public Housing Authority.
These Danchi weren’t just about rebuilding roofs over people’s heads. They were about reshaping the very idea of how Japanese families should live. And part of that vision meant pushing for a more Western-style layout, one where the home revolved around shared spaces like the kitchen, dining, and living rooms.
This was a huge departure from the prewar way of life. Traditionally, eating and sleeping often took place in the same room, and the kitchen was shoved into a dark, windowless corner of the home, hidden away with the housewife. But the LDK layout flipped that. It brought the kitchen into the center of the home. It made it sunny, social, and modern. A space for families to gather, not just cook.
The government started labeling these units using the nLDK format and it stuck. It became so widespread that private developers adopted it too. Today, it’s the national standard. Nearly every real estate listing in Japan uses this shorthand.
The point of the LDK wasn’t just to reorganize space, it was a symbolic move toward Westernization. During the US occupation of Japan, modernization basically meant “make it more western.”
But despite the architectural shift, many traditional Japanese customs stayed rooted: things like saying “tadaima” when you come home, removing your shoes (a practice every country should adopt shoes are gross), and even co-sleeping. Privacy in the home is still pretty limited, and many Japanese parents sleep in the same room as their children.
There’s a strong belief that smaller, more intimate spaces foster connection. Bigger isn't always better here. Feeling your family’s presence in close quarters is more valued than having separate rooms to spread out in.
This reimagining of domestic space wasn’t just driven by policy, some of Japan’s first female architects played a major role. Designers like Miho Hamaguchi and Masako Hayashi became known for designing homes from a woman’s perspective, creating kitchens filled with sunlight and purpose. They helped relegate the dark, utilitarian kitchens of the past to history and pushed for spaces that were livable, social, and beautiful.
So next time someone asks, “What does LDK mean?” — you won’t just know the answer, you’ll know the why behind it.
Don’t forget about the Referral Program!
Share any of our newsletters—get us 5 new subscribers—and you’ll score a custom Yuki Homes heavyweight tee, screen printed in Brooklyn and designed by our insanely talented friend Erick.
Not some cheap heat-press junk. We're talking real quality, real style.
Start sharing. Start earning. Start looking good.
Serious about buying a home in Japan—especially in Hokkaido?
Subscribe to our exclusive paid blog and get insider access to Japan’s most promising real estate opportunities. Each month, we send you 10 top property picks, complete with:
ROI potential breakdowns
Estimated renovation costs
Proximity to ski resorts, amenities, and transport
Personalized Q&A access, ask us anything about the listings or the Japan market





